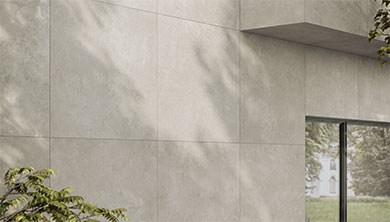Cozzo dei Ciauli is an exquisite events and wedding location at Ventimiglia di Sicilia. This splendid venue was created by redeveloping an old farm complex, already used for hospitality purposes and now able to host up to 350 people.
The project, the work of architects Giovanna D’Attardi and Francesco Schiera of the DA’SCHI Architetture firm, is based on four fundamental principles: integration with the natural context, establishing a link between the antique and the modern, environmental sustainability and biophilia. “An integrated approach that combines restoration and innovation, digitalisation using BIM (Building Information Modelling) processes and the focus on sustainability and health intrinsic to biobuilding, completed by an awareness of the human need to connect with nature, typical of biophilia,” the architects explain.
The existing complex was restored and enlarged while retaining the farmyard layout and the L-shape of the main building. The site, weather conditions, sunlight levels and winds were analysed as the basis for adopting bioclimatic design principles, optimising the interiors’ comfort and health values and minimising the use of energy for heating and air-conditioning.
The complex comprises two main buildings, one used as an events room and the other as offices. The enlargement includes a new, trapezium-shaped building containing the main room on the ground floor and a rectangular trapezium that links the new building to the existing one. The large flight of steps and the infinity pool overlooking the valley add a touch of drama. A glass pyramid containing a tree stands in the centre of the main room and provides the project’s visual and symbolic fulcrum.
The complex is entered via a historic yard with the addition of a modern Corten steel doorway that guides visitors towards the new room. The design concentrated on the reduction of environmental impact and the use of eco-compatible materials. The combination of the building’s steel structure and low-emissivity, selective windows guarantees impressive energy efficiency and environmental comfort. The use of low-emissivity glass with a high degree of solar radiation control reduces heat loss in winter and prevents overheating in summer. Thermal insulation was also optimised, clearing up the cold bridges while enabling the building’s envelope to breathe.
To guarantee quality and style, the architects chose Ragno porcelain stoneware products, appreciating their durability and easy care.
The kitchen floor was finished with the Eterna Arena 60×60 stone-effect collection, which provides antimicrobial protection and slip resistance thanks to the CleanOut and StepWise technologies. What’s more, the collection is manufactured with more than 40% recycled material, making it a truly sustainable choice. In the washrooms, the washbasins were covered with the marble-effect stoneware of the Incanto Emperador 120×278 collection, which adds a touch of elegance. Another washroom was designed with large concrete-effect slabs from the Maiora_Concrete Effect Bianco collection, creating a modern, sophisticated ambience.
The floors of all indoor areas were finished with a waxed-effect collection custom-produced for the project, to give the interiors a strikingly distinctive character. The outdoor areas and paths were paved with the Realstone_Slate stone-effect collection in Ice color, which reinterprets the tactile power of slate in a fine blend of beauty and convenience.
Ph. Alfio Garozzo









































































